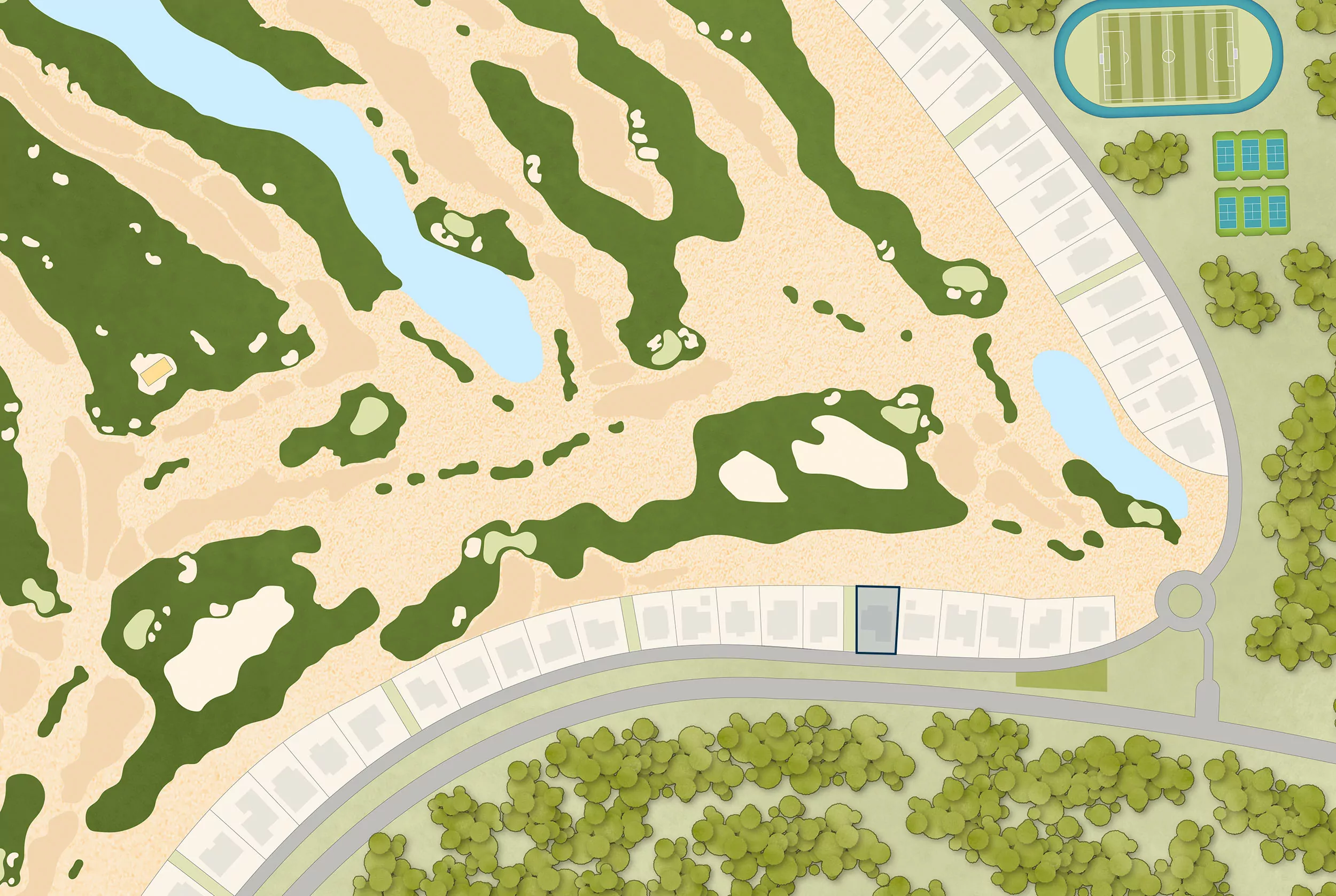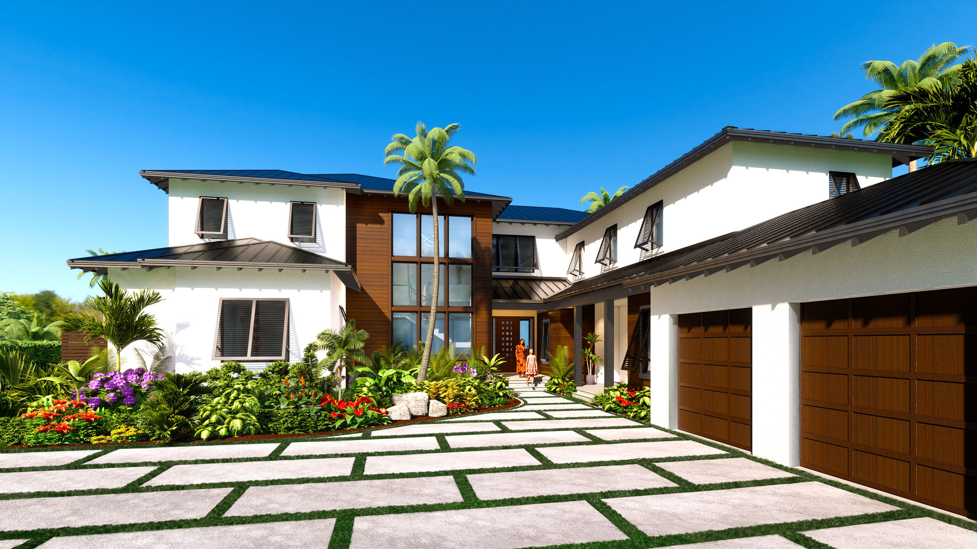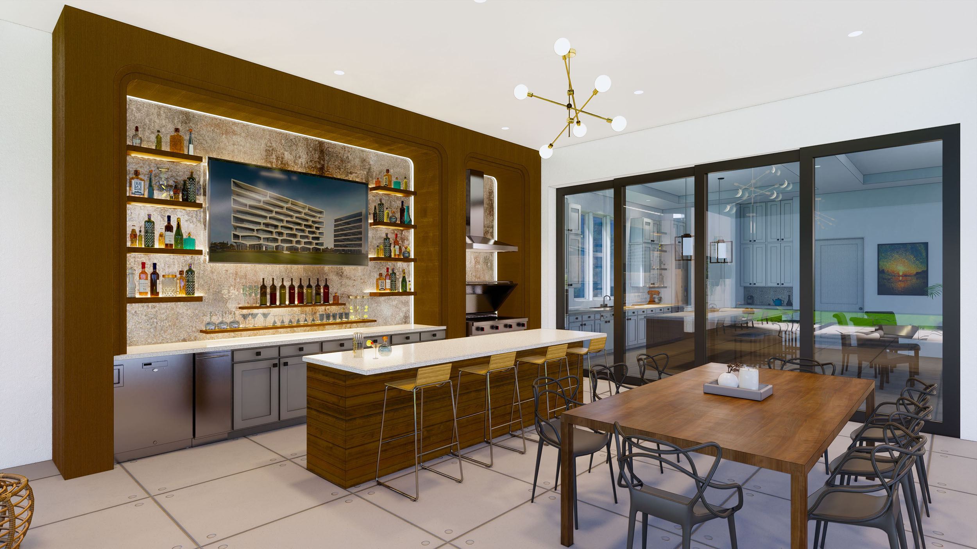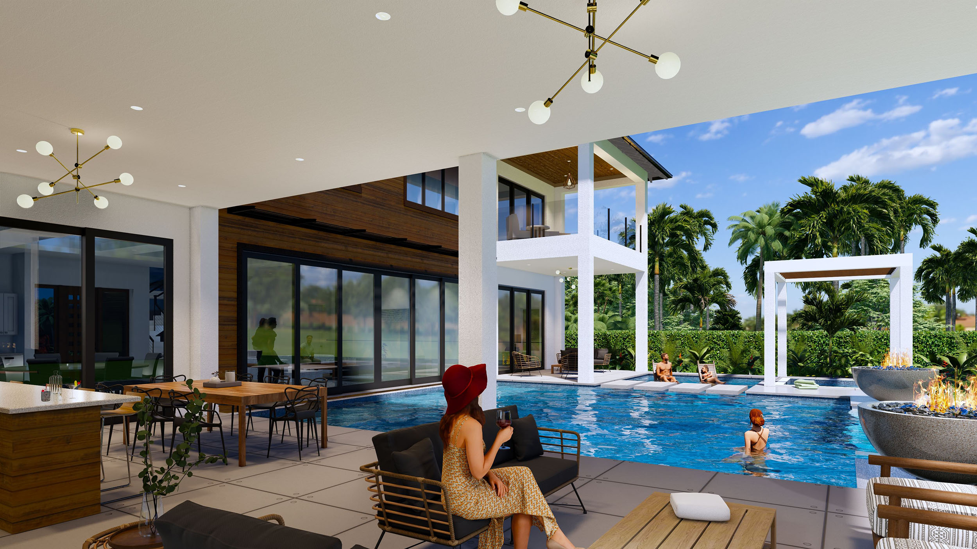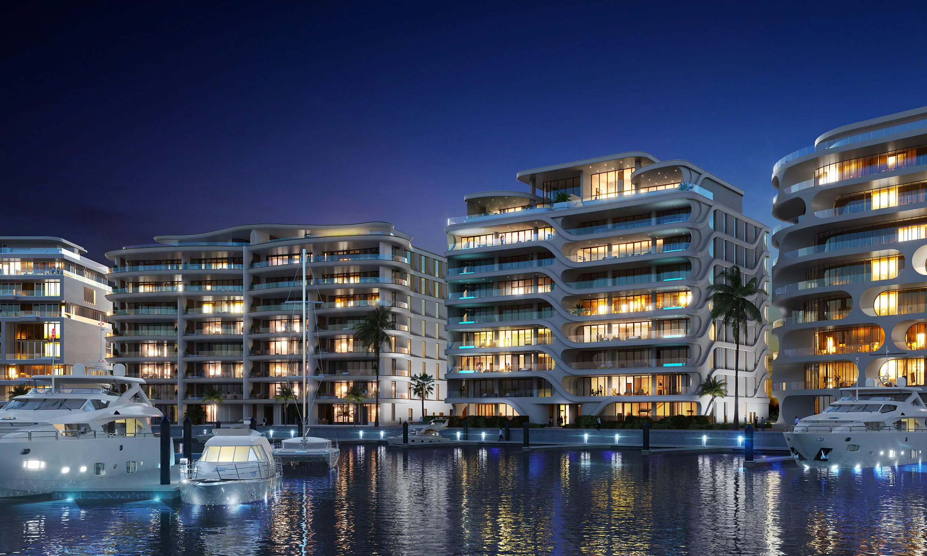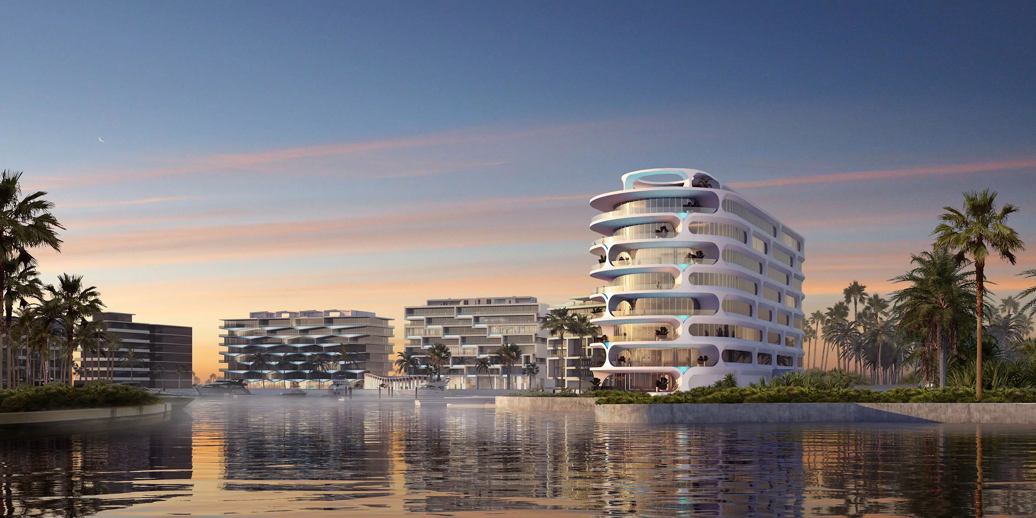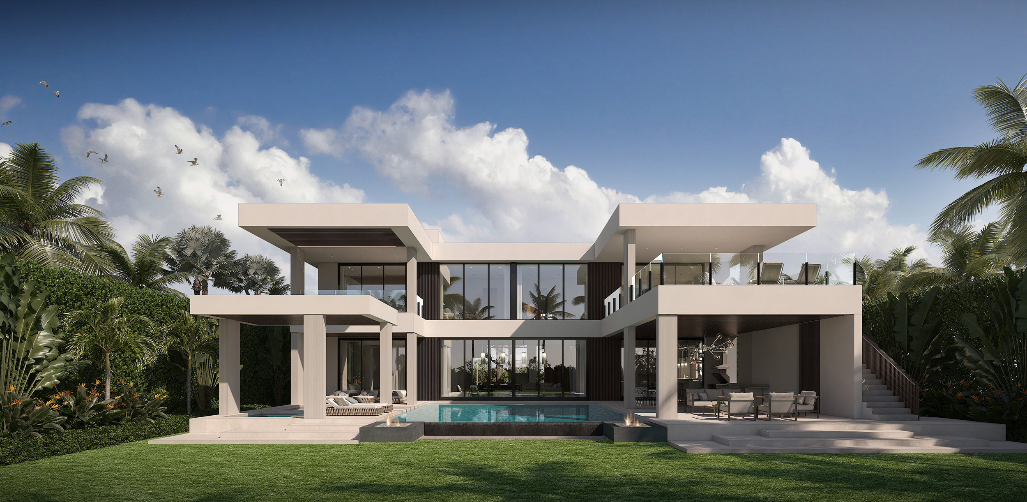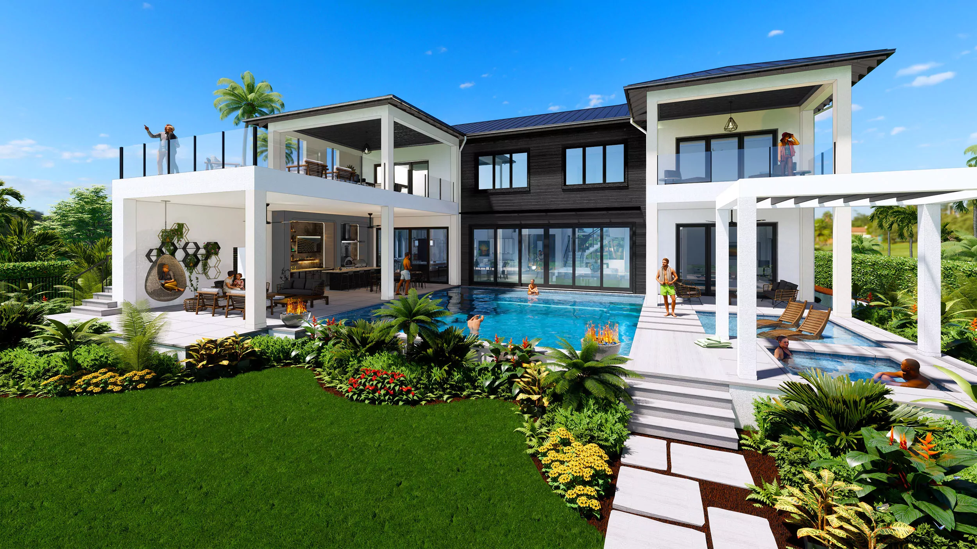
75 Lewis Drive
An Island Modern ResidenceCurrently under construction, 75 Lewis Drive is an exquisite island modern residence designed by the renowned Geoffrey Mouen Architects. Boasting a generous livable area of 9,153 sq. ft., this 2-story home sits on a 0.464-acre lot and offers breathtaking views of Albany’s championship golf course.
Upon entering the home, you’ll be greeted by a a grand living room with floor-to-ceiling windows, allowing natural light to flood the space. The gourmet kitchen is equipped with high-end appliances, a center island, and ample storage space. This home features seven luxurious bedrooms, each with its own en-suite bathroom. There are also three half-baths, perfect for guests. The master suite is a private retreat with a sitting area, spa-like bathroom, and access to a private balcony overlooking the golf course.
The outdoor living area is equally impressive, with a covered terrace, swimming pool, and outdoor kitchen. Enjoy the Bahamian sunshine and relax in the pool while admiring the golf course views.
At a Glance
- Wolf and Sub-Zero appliances including refrigerator, freezer, cooktop, downdraft extraction, oven, microwave, ice maker and dishwashers.
- Closets feature built-in shelves and clothing rods in secondary bedrooms and custom cabinetry in master bedroom suite walk-in, all with synthetic veneer finish.
- Whirlpool High-Efficiency washer and dryer (two of each).
- Custom in-ground pool with masonry structure finished with high-performance plaster and mosaic tiles to the waterline, both available in various colors.
- Hurricane-resistant, impact-rated, high solar performance glass lift-and-slide doors, and opening casement windows in black powder-coated aluminum frames.
- Centralized energy-efficient air-conditioning system including fresh-air intake with zoning to provide individual control to all primary rooms/spaces.
- Whole-house generator backup.
- Crestron Audio-Visual system featuring built-in ceiling speakers in the living room, kitchen, loggia, Owner’s bedroom and bathroom and all secondary bedrooms, with a centralized rack, Crestron receiver and amplifier.
- High-quality loose furniture to all internal and external spaces from a variety of vendors.
- Bedrooms 7
- Bathrooms 7 Full & 3 Half
- Style Golf Front Residence
- Living Area 9,153 SQ. FT.
- Lot Area 0.464 Acre
- Price Available Upon Request
- Stories 2
- Architect Geoffrey Mouen Architect

